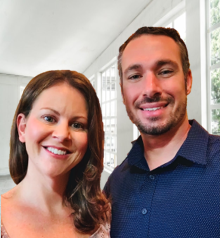Residential
11432 LELAND GROVES DRIVE
RIVERVIEW, FL$ 444,900 USD
- Bedrooms: 4 Beds
- Bathrooms: 3 Bath
- Square:2299 Square Feet
- Property Type:Residential
Priced Well Below Market — Plus $10,000 Toward Rate Buy-down + 1-Year Home Warranty Included!
Welcome to this stunning 4-bedroom, 3-bath home located at 11432 Leland Groves Dr in the highly sought-after South Fork Lakes community of Riverview within 5 minutes of St Joseph’s Hospital South. Offering 2,299 sq ft of living space, this beautiful home is move-in ready and boasts a perfect blend of style and functionality.
As you approach the home, you'll be greeted by a charming exterior featuring stone accents. Step inside to an open-concept floor plan with soaring high ceilings, allowing natural light to flood the spacious living areas. The kitchen is a chef's dream, complete with 42" wood cabinetry, granite countertops, a center island, ample storage, and a large pantry — ideal for preparing meals and entertaining guests.
The generous owner's suite offers a serene retreat, with an en-suite bathroom that includes a walk-in shower, double sinks, and a spacious walk-in closet. The additional bedrooms are all generously sized and feature cozy carpeting, while the main areas are beautifully tiled for easy maintenance.
Enjoy outdoor living on the screened-in back porch, offering a peaceful spot to unwind. The home also features a 3-car garage, providing plenty of space for vehicles and storage.
Located in the desirable South Fork Lakes neighborhood, this home provides access to top-tier amenities, including a resort-style pool, fitness center, walking trails, clubhouse, and playground. The location offers convenient access to I-75 and US-301, with an abundance of shopping, dining, and entertainment options nearby. St. Joseph's Hospital South is also just a short drive away.
This home is truly move-in ready and offers everything you need for comfortable, modern living in a prime location. Don't miss out — schedule a tour today!
- Carpet
- Tile
- Central Air
- Hurricane Shutters
- Irrigation System
- Sidewalk
- Sliding Doors
- Dishwasher
- Disposal
- Electric Water Heater
- Microwave
- Range
- Refrigerator
- Water Filtration System
- Water Softener
- Ceiling Fan(s)
- Coffered Ceiling(s)
- Eating Space In Kitchen
- Living Room/Dining Room Combo
- Open Floorplan
- Primary Bedroom Main Floor
- Solid Surface Counters
- Split Bedroom
- Walk-In Closet(s)
RIVERVIEW, FL














































